Last week, I shared the big news—we bought a house in Denver. And, as promised, today, I’m sharing some photos of the inside of our home before we move in and make any updates or changes.
I always love seeing what a place looked like at the beginning, so this will be a fun post to look back at in a few months and years as we put our touch on the space. I’ve also included some inspiration for a few of the spaces that I’ve thought about, but will dive into them more as we get there!
The things that really sold us on this house were:
- the layout—it has a great, very natural flow (other houses we looked at were very choppy)
- the kitchen, breakfast & living area are all connected and open up to the backyard
- a mudroom
- the basement with an extra bedroom, full bath, a large unfinished space & lots of storage
- updated master suite with great light
- 3 more bedrooms
- a study! I haven’t had my own dedicated workspace in so long
- a backyard—it’s not huge, but coming from the city, it’s going to feel like Owen has his own personal park
Okay, let’s get to it!
Our Denver Home Tour—the Before
First Floor
For the most part we won’t be making any major changes too soon! The biggest thing will be paint. I always lean towards light and bright and mostly white! The reason I love using white is that it basically acts like a blank canvas.
You can easily swap out rugs, artwork and pillows to a room and make it feel totally fresh and white will always look good. Need white paint color inspiration? Read this post on the best white paint colors—White Dove is what I’ve used in the past and loved!
Formal Living Room



I love all the natural light in here! This space is so cheery and I imagine us hosting friends and family here. It has an old, historic Batchelder fireplace strangely tucked into the wall and I don’t love it. The colors on it just aren’t my style, nor are the style of the tiles—a little too art deco for me.
Not sure what we’ll do about that, and it’s tough thinking about getting rid of something historic, so for now, I guess we’ll live with it. Ideas are welcome though!
Other than that, this room will get painted, most likely white. I’d love to do some sort of cool wall treatment in here to make it feel fancier and make a statement when you walk in because our entryway is small.
I’ve got my eye on these chairs and this rug for this space. I love the idea of a darker rug because I think this area will get a lot of foot traffic and I don’t want to have to worry about a lighter one getting destroyed.
Study

The study is right off the living room and has these gorgeous arched French doors. I’m thinking of painting them an accent color perhaps?! I’ve always loved the color of this door, but it’ll depend on the formal living room’s final design.
It’s not a huge study, but plenty of space for me or Rob, we’re still debating over who gets which office. I’d love to add some built-ins, but I’m honestly not sure it’ll fit. This room will also get a paint refresh!
Dining Room


The dining room is right off the formal living room and leads into the back side of the house. There’s also a butler’s pantry in between the formal living room and kitchen right off the dining room.
It’s not huge, but it’s a good space and I plan on making it cozy. I adore this dining table, but hate the price, like I couldn’t fathom paying a 1/4 of that for a wooden dining table! But, I sent it to my dad to get his expert advice on whether or not this is something we can build, so maybe we’ll go that route. I love the rounded ends because it would give us the ability to add a couple of extra chairs if needed in an otherwise tight space.
I think it could be cool to do vertical shiplap in here to make the space feel cozier and simply paint it white. I’m thinking a simple light fixture, a piece of art or maybe a cool mirror to make it feel bigger and 6 chairs—I love these black ones and these lighter ones.
Kitchen, Breakfast Nook & Living Room
I’m obsessed with this space and can see us spending about 90% of our time in the backside of the house. The natural light, doors that open to the patio—it’s my dream!
Kitchen



At some point, I’d love to replace the countertops with something lighter, and the backsplash as well. I’ve always loved these rustic looking subway tiles. I’d also consider painting the bottom shelves a color, or maybe just the island.
Some open shelves on the wall with the window and wine fridge would be lovely, and some new pendants over the island that are more my style. Lastly, some new hardware… not sure exactly what I want, just not loving the shiny silver.
Breakfast Nook

We plan on using the same marble tulip table and wishbone chairs we have now.
Living Room


We’ve talked about changing up the fireplace, possibly getting a different tile, the blue is very blue!. On either side, I plan on adding raw oak shelving and maybe some vertical shiplap behind it for more depth and texture—sort of like this example. I also really love the tongue and groove on the ceiling, but think doing both might be too much… TBD.
We’ll use our current living room furniture in here and maybe get a new rug if ours is too small, or layer our current one over a larger jute rug.
Powder Bath

Not a top priority, but this tiny area could definitely use some love! I’m using this photo and this photo for inspiration.
Mudroom

I’m so excited about this space guys! I’ll probably add some baskets, a new light fixture and maybe swap the hooks for matte black ones for a little more modern look, but ultimately, no plans to make big changes here anytime soon. The dark flooring is actually great for hiding dirt and stuff when everyone walks in!
Entryway

It’s a small space, so I’ll most likely just add a new light fixture, paint and a small entry rug to complete this area. I also really want to paint the door a light blue/grey/green color to brighten it up!
Patio & Backyard


I can’t wait for this space to come alive! Since we move in late July, we won’t have all summer to use it, so I’m not sure if we’ll jump on this immediately, or wait until next year to fully flesh out.
We will definitely get a grill and some seating to enjoy it for as long as we can while the weather stays nice!
Second Floor
Master Suite
A lot of older homes that we looked at online didn’t have much of a master bedroom or suite at all. This was actually an addition they added to the house in 2009.
Bedroom


The room isn’t huge, but honestly I’ve never loved giant master bedrooms. I will definitely paint, and potentially would love to do a wall treatment like this or this on the wall behind our bed. We’ll see, I may be getting carried away with all the cool wall treatments I’ve been seeing lately.
We’re thinking about putting the bed on a different wall, but need to play around with it and see how it fits! For the most part, our bedroom decor will stay the same (probably without the dressers), and get new side tables and possibly a bench for the end of the bed.
Bathroom


I LOVE the bathroom! I don’t love the blue paint though, a little too traditional for my taste. Maybe we’ll paint the wainscoting a different color and paint the top half white or just change the top half. Decisions, decisions. Eventually, I’d love to swap the lights and mirrors for something more my style too—no rush on these things though!
Closet

So happy to have a big closet, but hate the light in here. It feels like it was an afterthought, so that’ll likely get swapped out in the future.
Kids’ Bedrooms


I’m thinking a fresh coat of paint, maybe blue in one room and a green in the other, and call it a day! Owen will still be in his crib when we move in and we’ll transition it to a toddler bed. I want him to have a great big boy room, but since we’re getting another crib for the baby, there’s no rush on this.
The room with the open ceiling will most likely be Owen’s room! Could be cool to do something interesting here, but not sure just yet.
Extra Bedroom

This small bedroom right at the top of the stairs will end up serving as another home office. Rob and I will both be working from home, so it’ll be a fight for who gets the downstairs workspace. TBD!
My thought is that he’d be a little more insulated from noise and interruptions upstairs, and it would be great for my space to be downstairs where kids are running around.
Basement

We’d love to get new carpet down here sort of soon. This one is so dark and very utility looking. Ideally, I’d like something lighter and a little more plush because I imagine the boys will be playing down here a lot.
Sorry, I don’t have more images of this space, but once we’re moved in, I’ll definitely share more.
Guest Bedroom
For the moment, we’ll be putting some hand-me-down furniture, and decorating with pieces that I already have. I’d love to make this a little sanctuary for guests one day in the future!
Bathroom
Personally, I hate the tile in here, haha! I know you can’t see it, but it’s a dark greenish/brown slate tile. Basements are already dark, and this space is so dark. I’d love to eventually update it with new tile to match something like what’s on the 2nd floor bathrooms. But, not a top priority!
Laundry
Most of the laundry rooms we saw in other homes looked straight out of horror films. Ours isn’t great, but it’s not terrible either. Again, sorry, no good picture of this yet. I’d love to make this space more visually appealing in the future, but it’s not at the top of our list right now.
Unfinished Space
This space was actually not in the listing, so having another large, albeit unfinished space, in the basement was just an extra perk. It’s already framed out and just needs drywall, paint and flooring. It may end up being the guest bedroom, playroom or potentially a home gym.
That was a long one, and made me realize how many ideas I actually have, haha! I can’t wait to move in—we move at the end of July—and slowly start turning this house into a home. I’ll be sharing before and afters, progress photos, inspiration and more along the way, so stay tuned!
In the meantime, make sure you’re following me in the LikeToKnow.it app—I’ve been posting decor ideas more frequently and it’s been so fun! Lots of affordable goodies in there too!
BTW, the best places to buy area rugs, and our master bedroom inspiration.
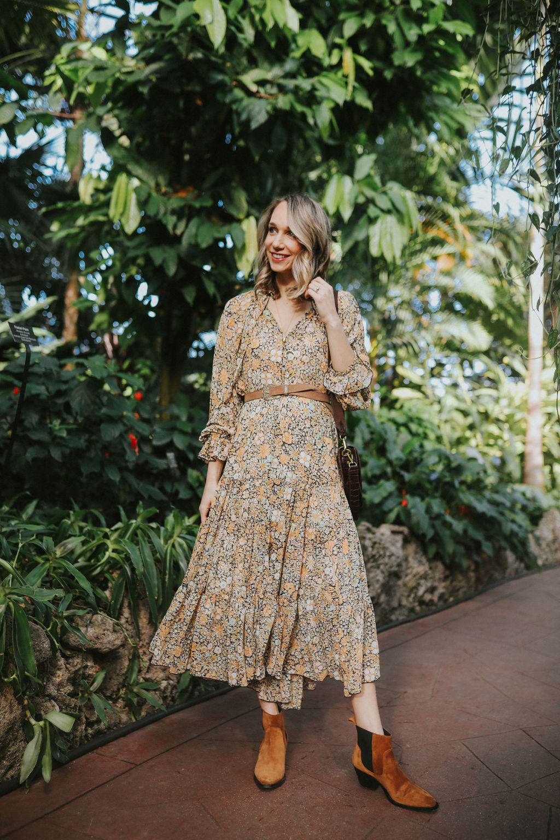

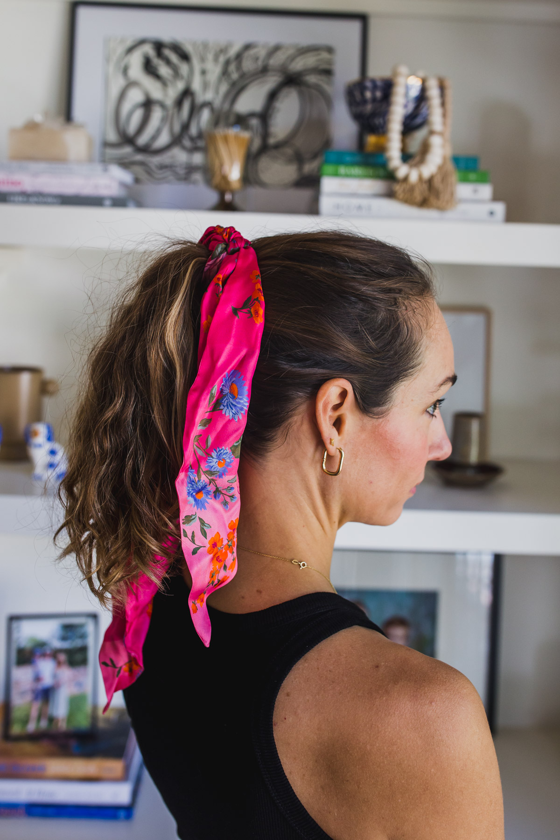
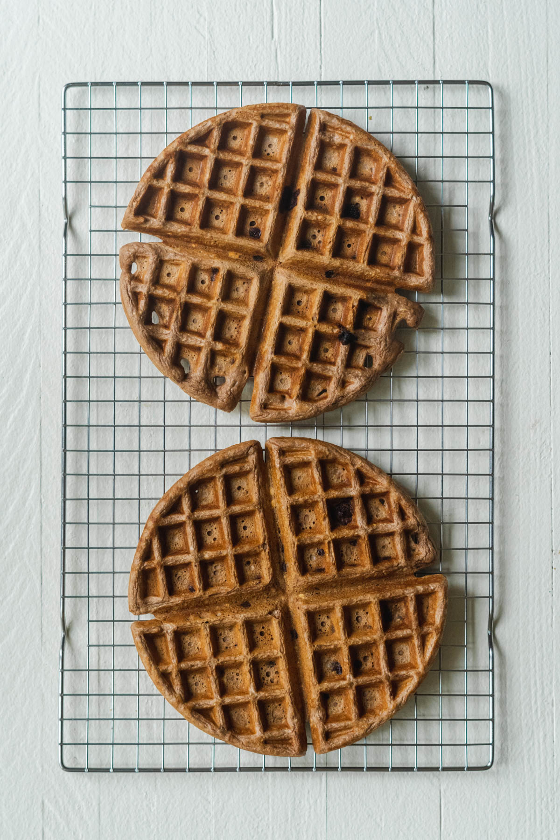
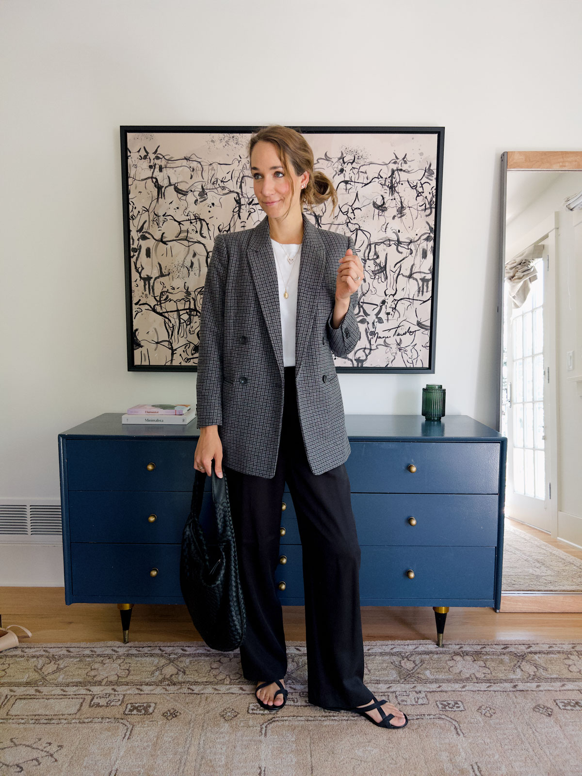
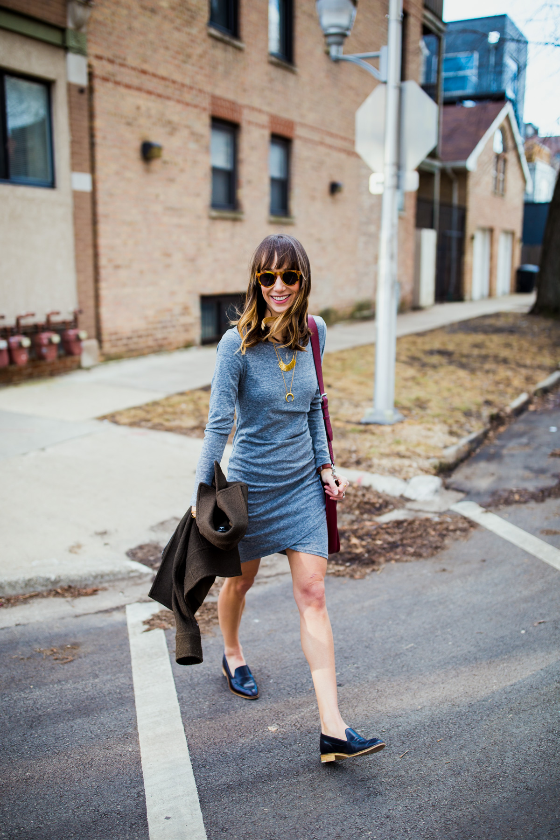
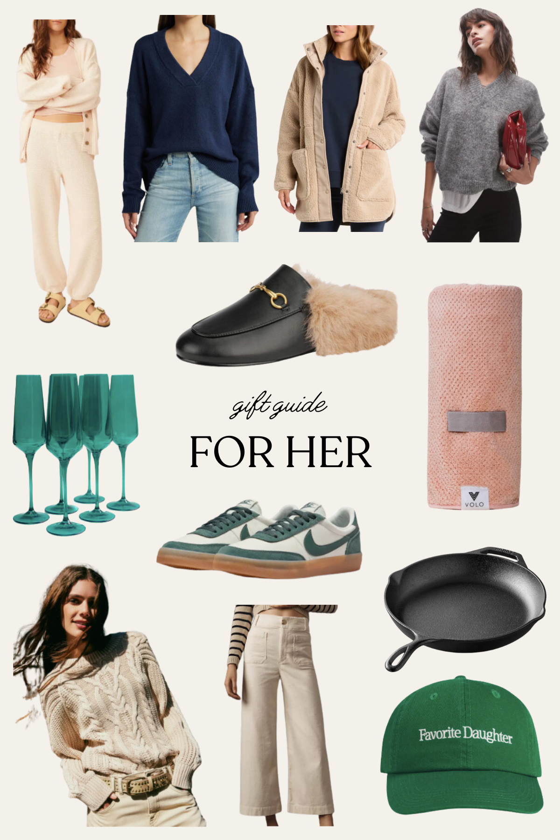
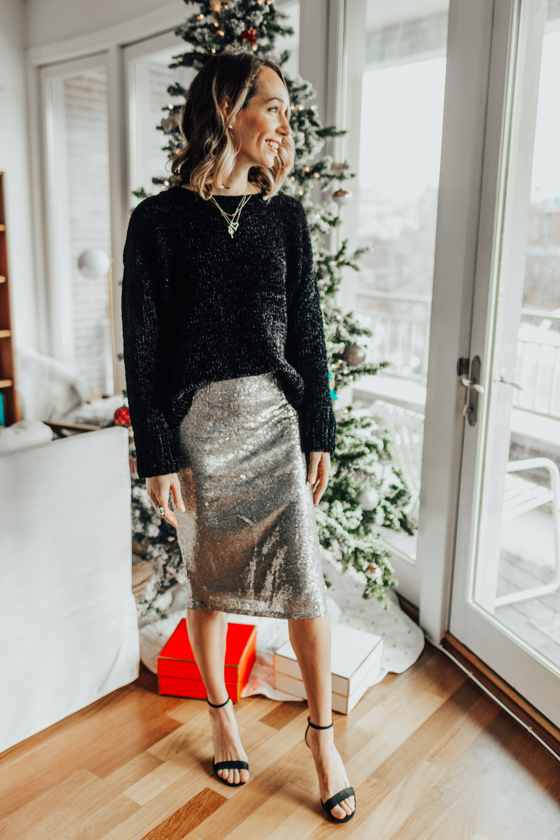
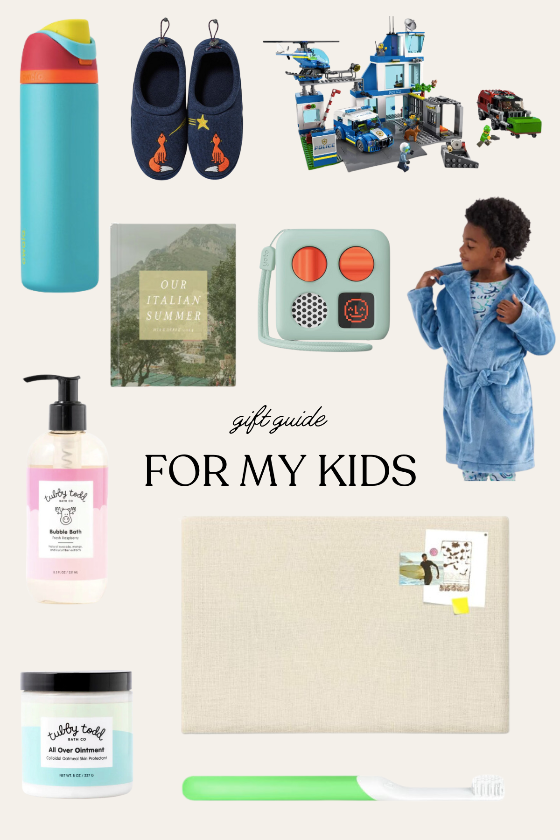
You must be logged in to post a comment.